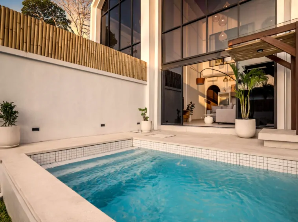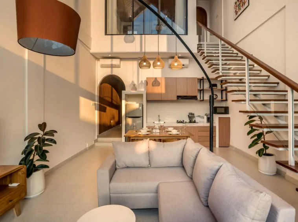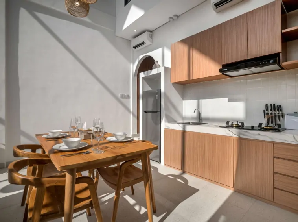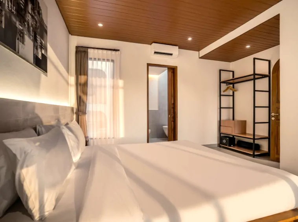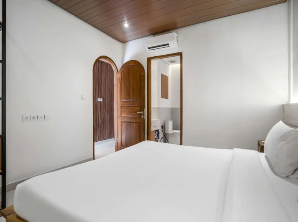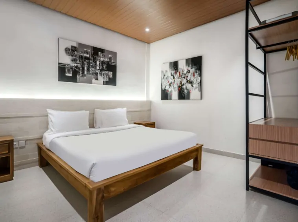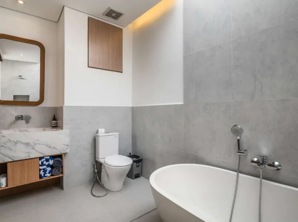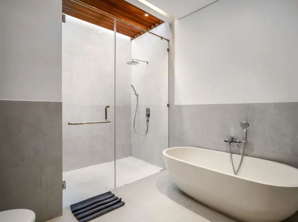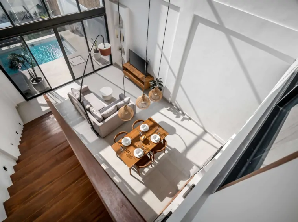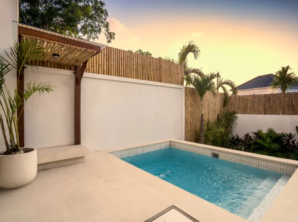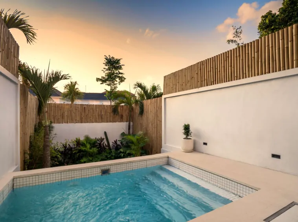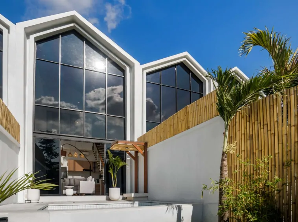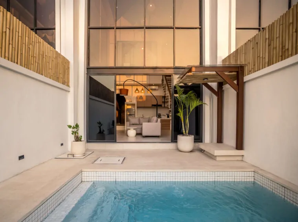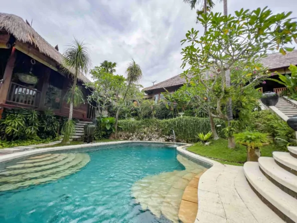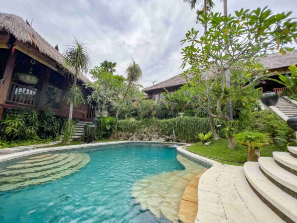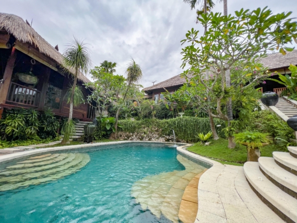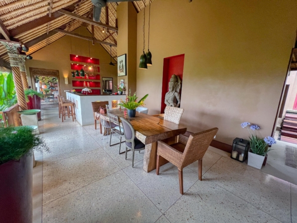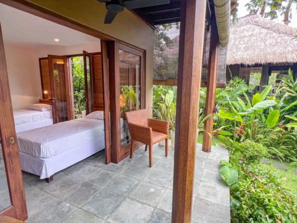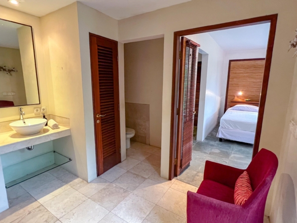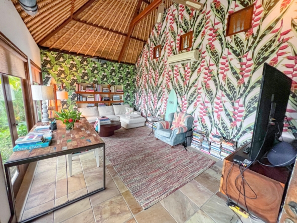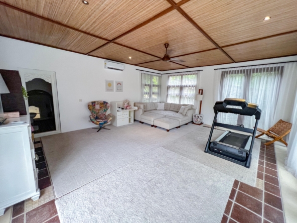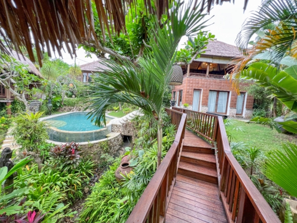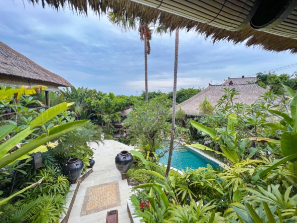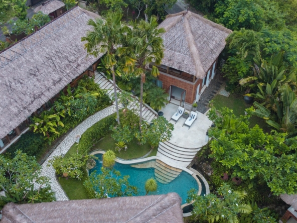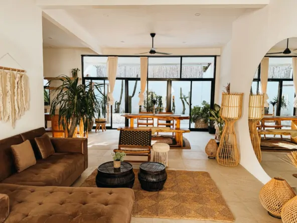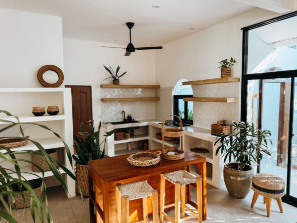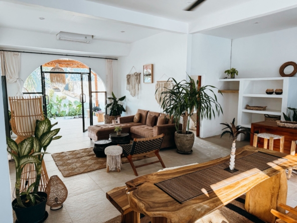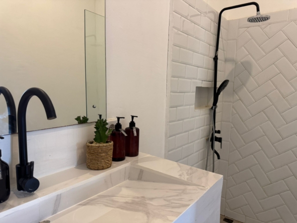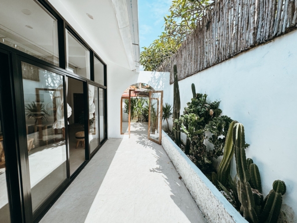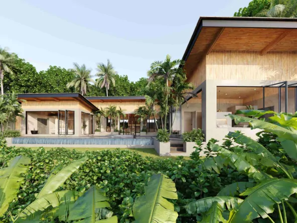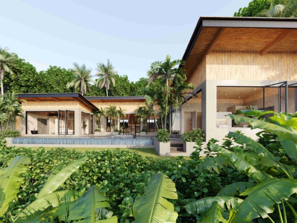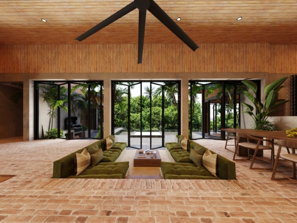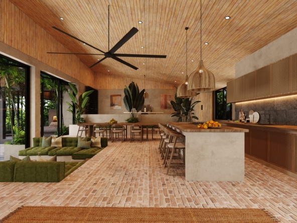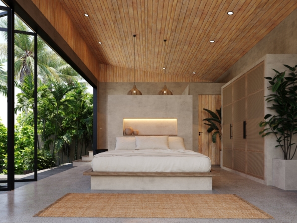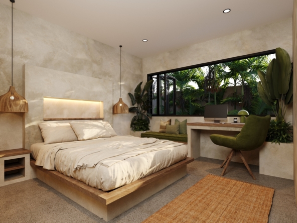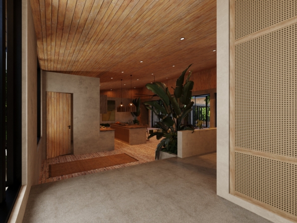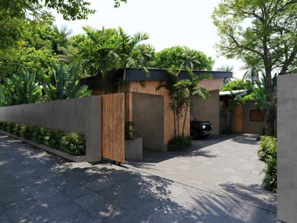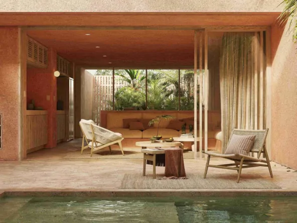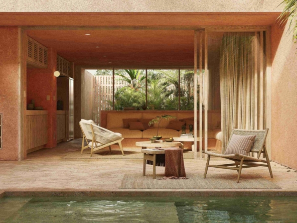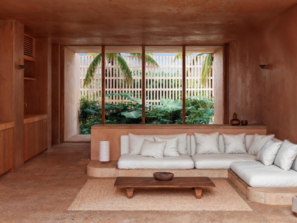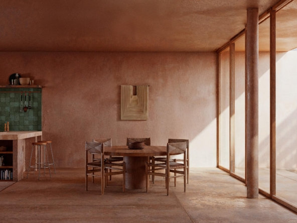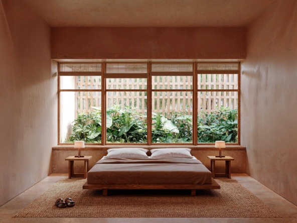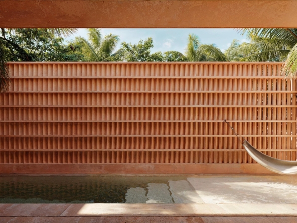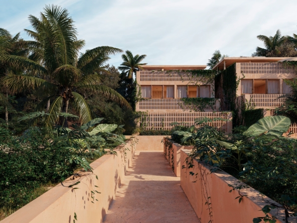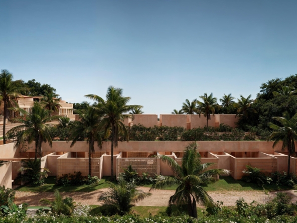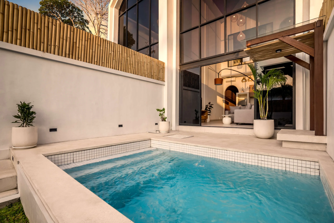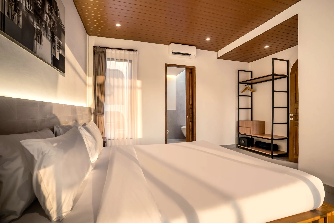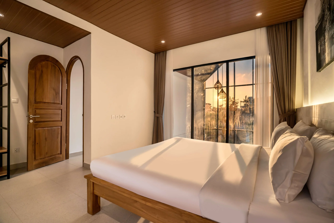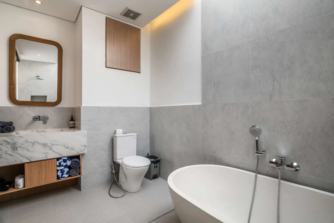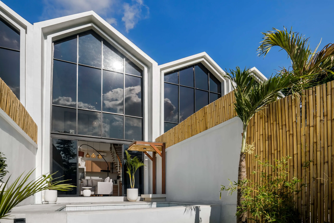SUNSET SERENITY: A MODERN ESCAPE IN BATU BOLONG
Description
Set in the vibrant heart of Batu Bolong, Canggu, this thoughtfully designed villa presents an inviting blend of comfort and leisure on a 120-square-meter plot. The property also encompasses a 120-square-meter building, arranged across two levels to make the most of every corner. The clean, linear architecture is complemented by natural textures and a warm-toned palette, creating a calming ambiance throughout.
At the center of the home lies a private pool edged with a sleek tiled finish and flanked by tropical landscaping and bamboo fencing that enhances privacy without compromising the connection to the outdoors. Glass sliding doors dissolve the barrier between indoor and outdoor spaces, allowing natural light to flood into the main living area, where warm timber accents and clean lines define the interior. The ground floor features a comfortable open-plan layout that connects the living room, dining space, and kitchen with views straight out to the pool. Above, two serene bedrooms provide a peaceful retreat, each served by its own bathroom with refined fittings and simple finishes that maintain the villa’s cohesive look.
A carefully arranged garden area introduces pockets of greenery, balancing the clean structure with soft natural elements. The property is offered as a LEASEHOLD until September 25, 2048, making it a solid option for long-term personal use or rental investment. With its location in one of Canggu’s most sought-after areas—close to cafes, boutiques, and the beach—this villa offers an inviting lifestyle opportunity in a thriving destination.
PRICE : USD 195.000 offered on a Leasehold basis until 25/09/2048
Details
- Property ID: TB-3574
- Price: IDR 3.200.000.000
- Property Size: 120 m2
- Land Area: 1.2 Are
- Bedrooms: 2
- Bathrooms: 2
- Parking: 1
- Property Type: Villa
- Property Status: Leasehold


