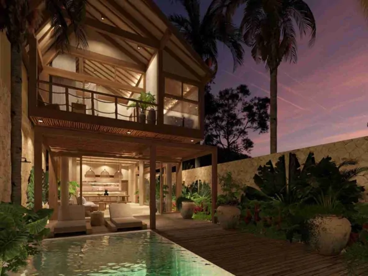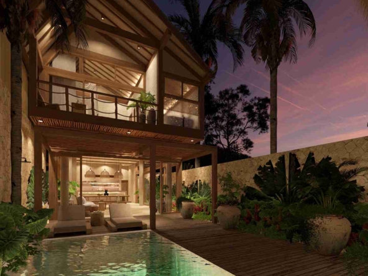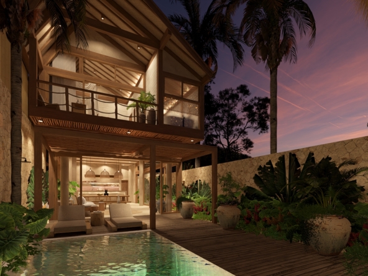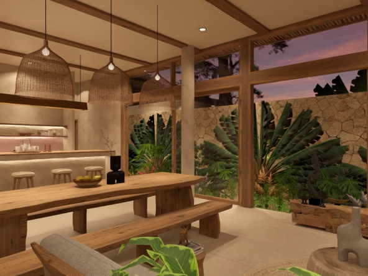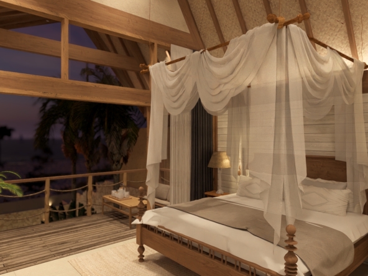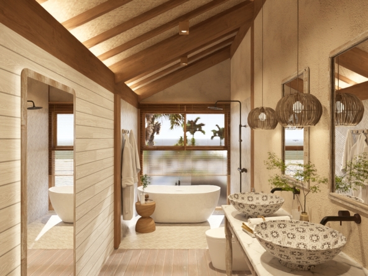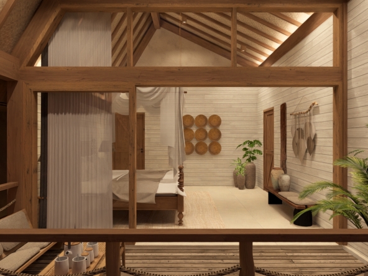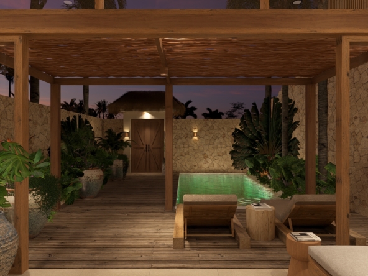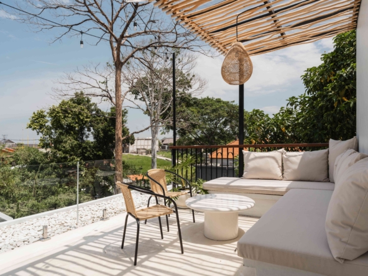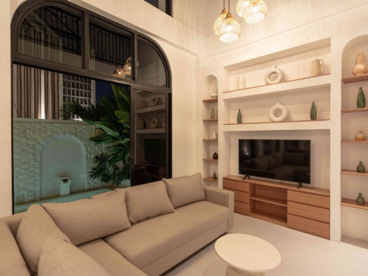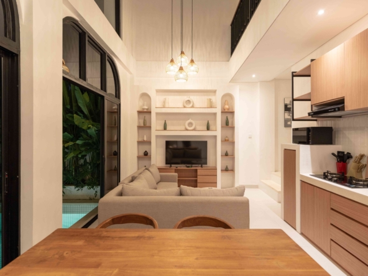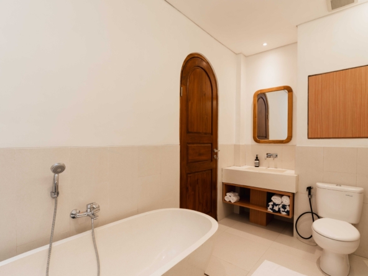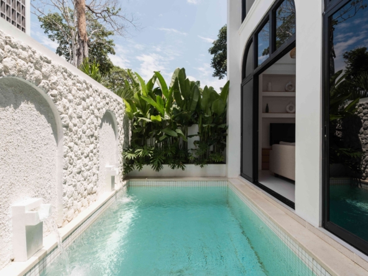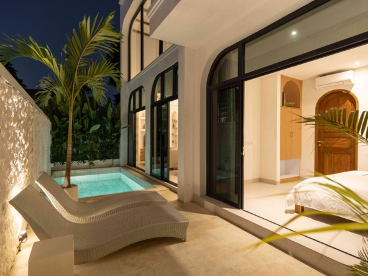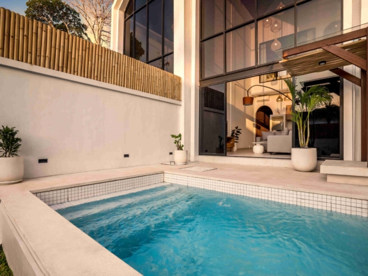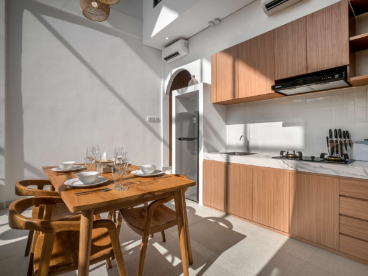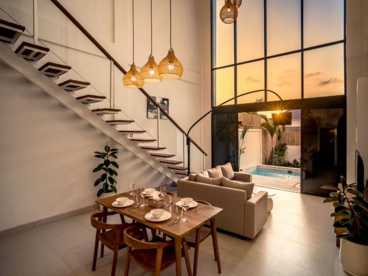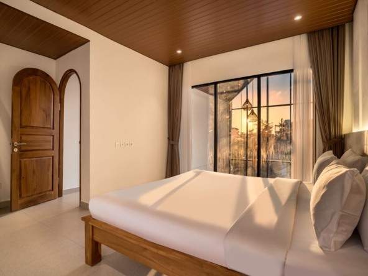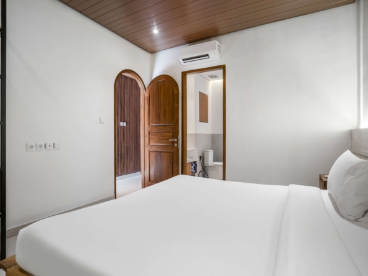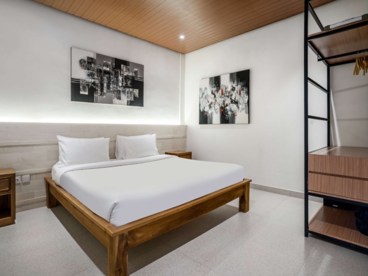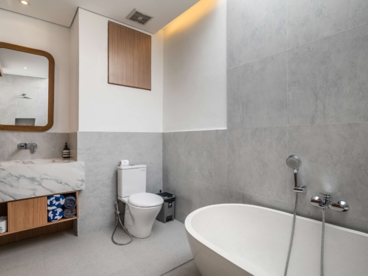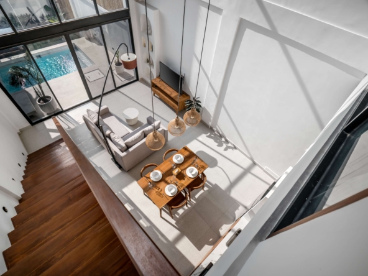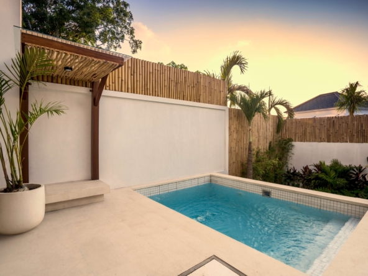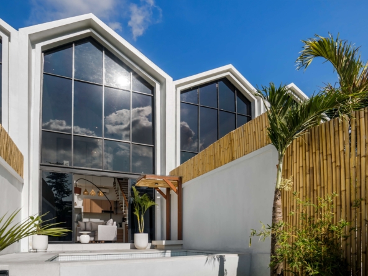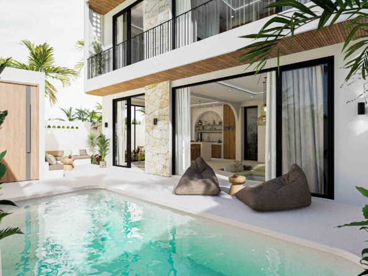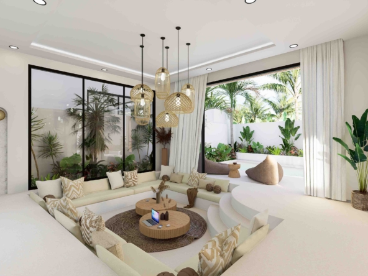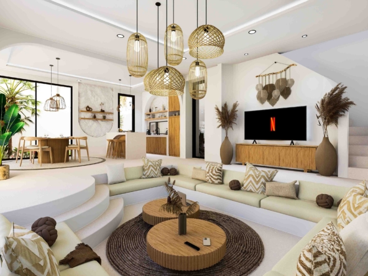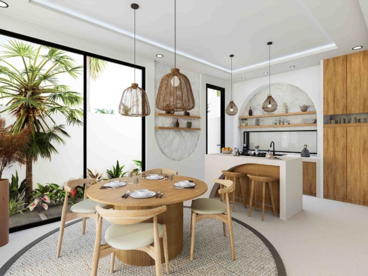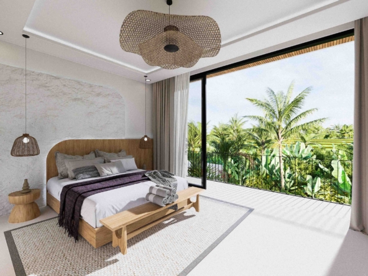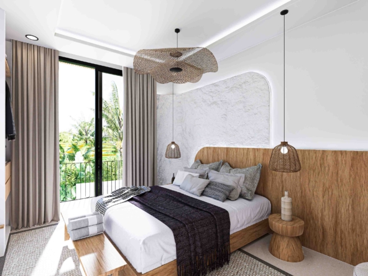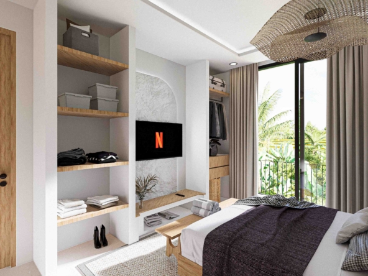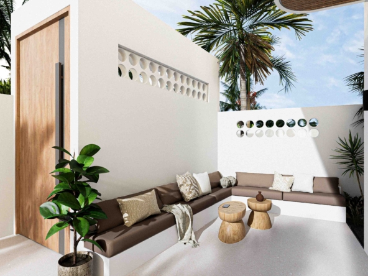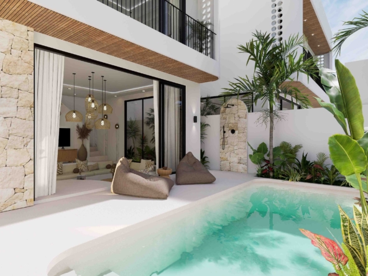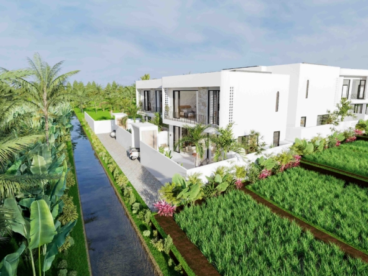LUXURY FAMILY VILLA IN SANUR
Description
Experience luxury in this newly built family villa in Sanur, spanning 11.5 Are of land with an 825 m² building. This property offers a 49-year LEASEHOLD with a 25-year extension, ensuring long-term enjoyment. Located at the end of a gang and bordered by green areas, the villa provides privacy and peace.
The upper floor features a master suite with a spacious bedroom, walk-in wardrobe, and luxurious bathroom, plus two double bedrooms with private walk-ins and en-suite bathrooms. Enjoy the 50m² terrace/balconies and ample storage space.
On the ground floor, find expansive living areas, including a large lounge, dining area, and grand foyer. The villa boasts a main kitchen, chef’s kitchen, BBQ/bar kitchen, and a walk-in air-conditioned pantry. Additional features include an office, a 60m² pool with a deck and storage, a 30m² cinema room, and a guest room with an en-suite bathroom.
The exterior offers parking for five cars with electric gates, a spa, laundry room, staff quarters, and more storage. The property is powered by 65,000 watts and has a dedicated PLN transformer and a backup generator. High-speed internet and international-grade wiring ensure modern conveniences.
Premium imported items include 10mm glazed aluminium sliding doors, a Bose sound system, a sophisticated lighting system, retractable Technal patio doors, top-of-the-line Samsung appliances, and commercial-grade Anemoi/Airlux fans. Additional features include a carport for two cars, 3-meter floor-to-ceiling aluminium sliding doors throughout, imported kitchen appliances with gas, electric, and induction options, and a solar water system.
Details
- Property ID: TB-3368
- Price: IDR 28.000.000.000
- Property Size: 825 m2
- Land Area: 11.5 Are
- Bedrooms: 4
- Bathrooms: 4
- Parking: 7
- Property Type: Villa
- Property Status: Off-Plan, Leasehold

















